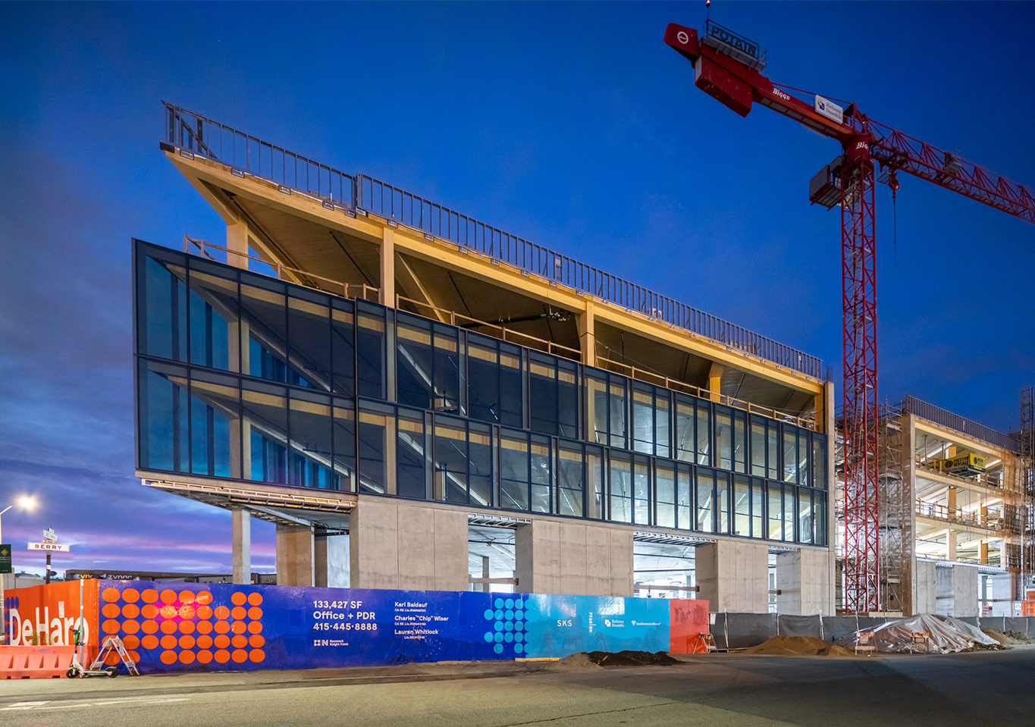
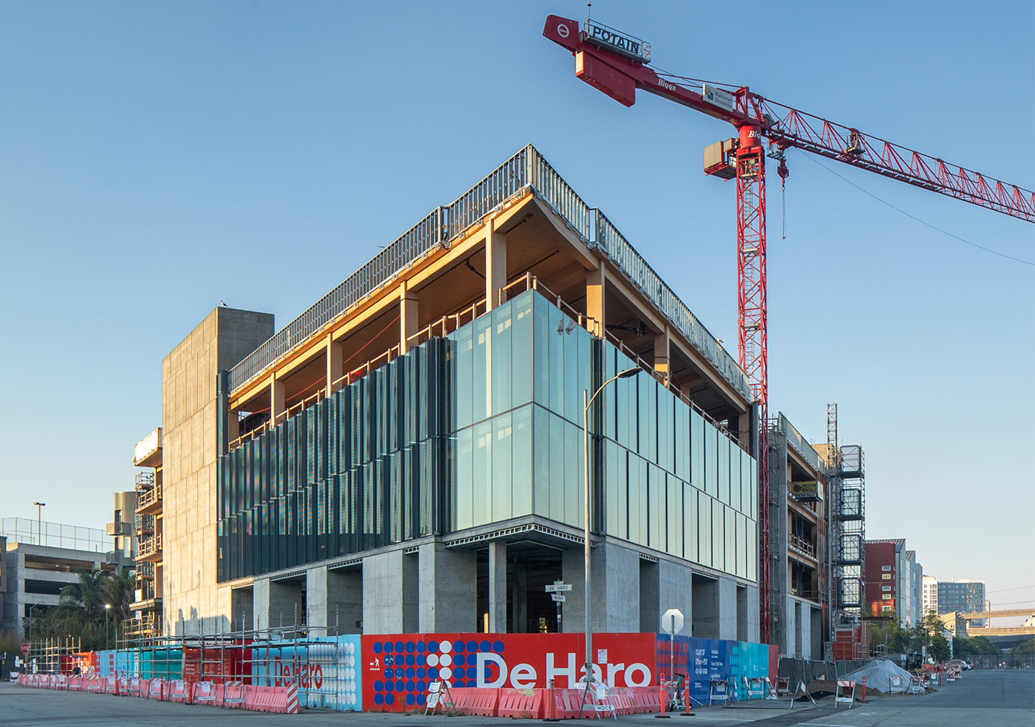
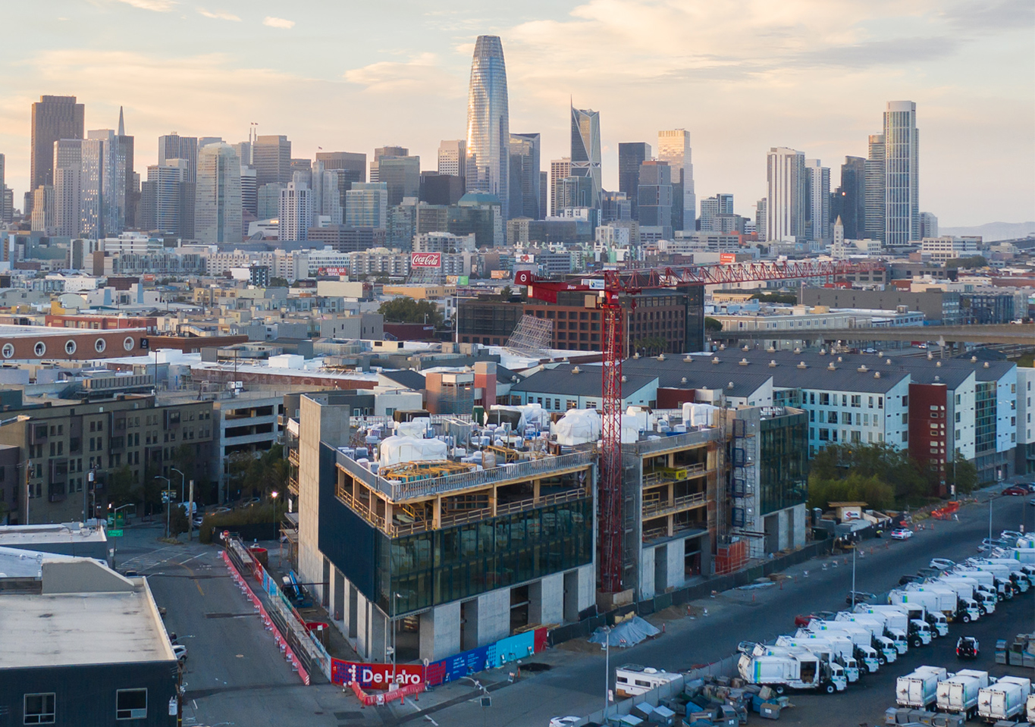
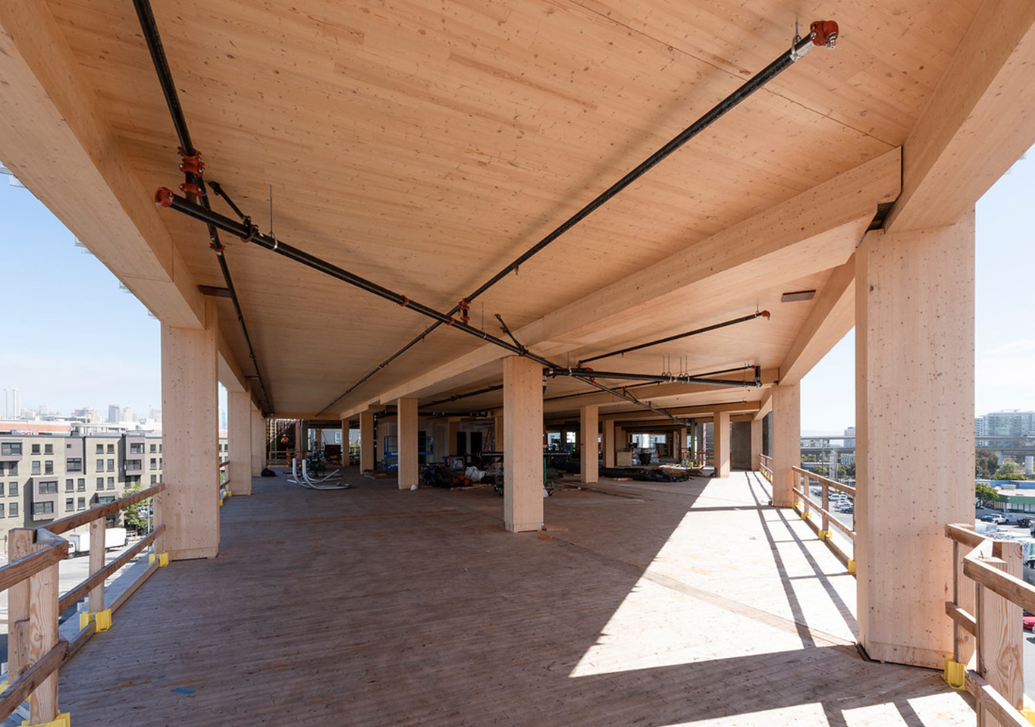
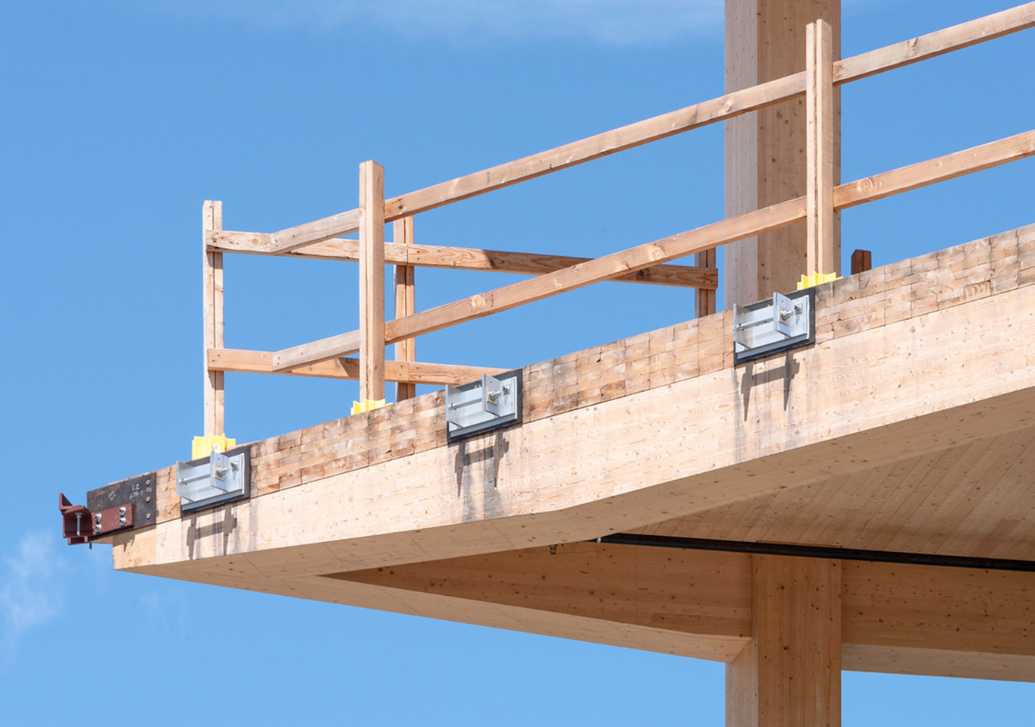
1 De Haro
CLIENT
SKS Partners
LOCATION
San Francisco, CA
ARCHITECT
Perkins + Will
PROJECT SIZE
138,000 sqft
New construction of a four-story, 61-feet-tall mixed-use building, with office and PDR (production, design and repair) space in the Design District of San Francisco. The structure is San Francisco’s first CLT office building and the first building of its type in California. The upper three levels of mass timber is office space while the concrete podium level is light industrial space. Over 500 panels were used to make up the floor, roof and wall assemblies.
Upon completion, 1 De Haro Street will apply to become LEED Gold certified.

