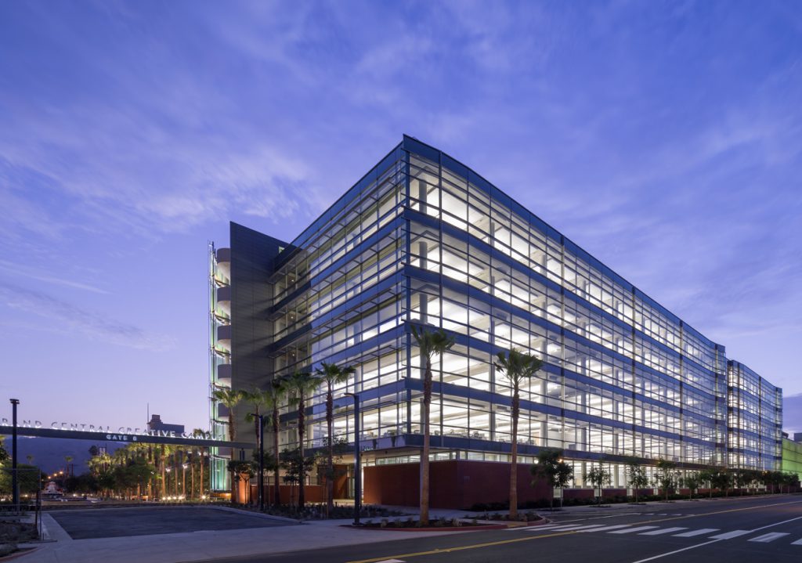
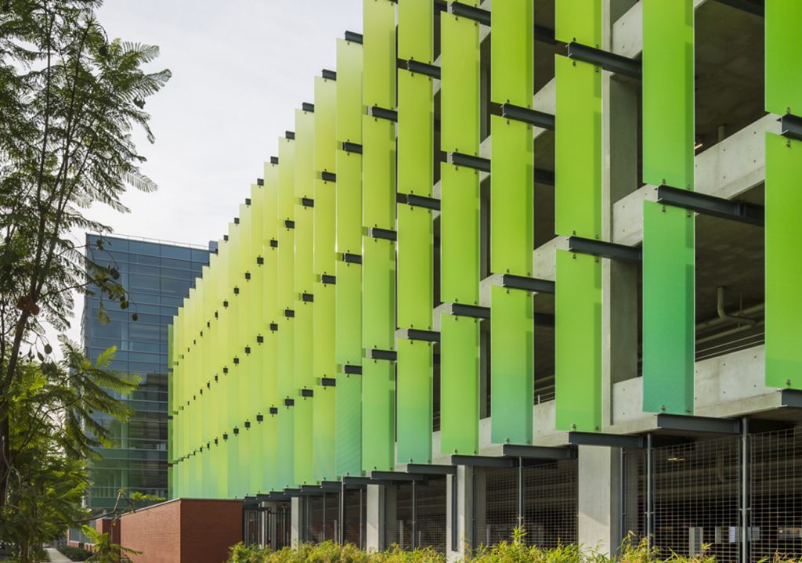
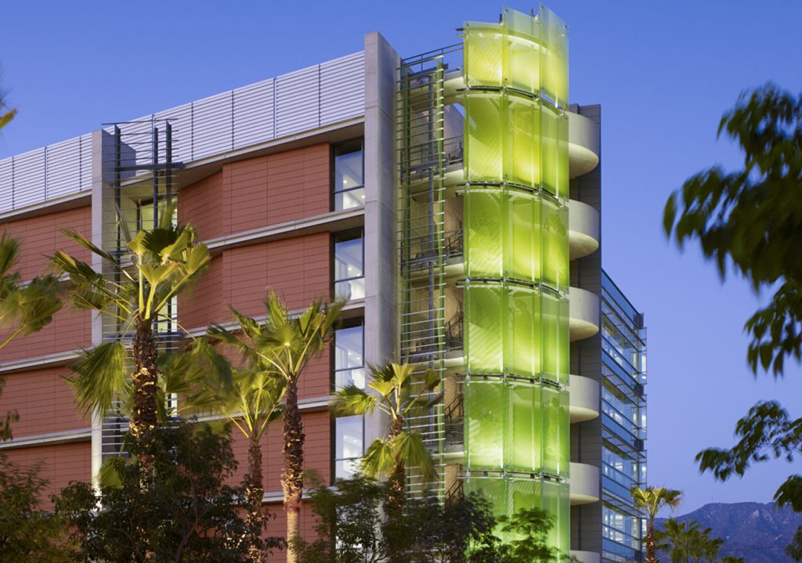
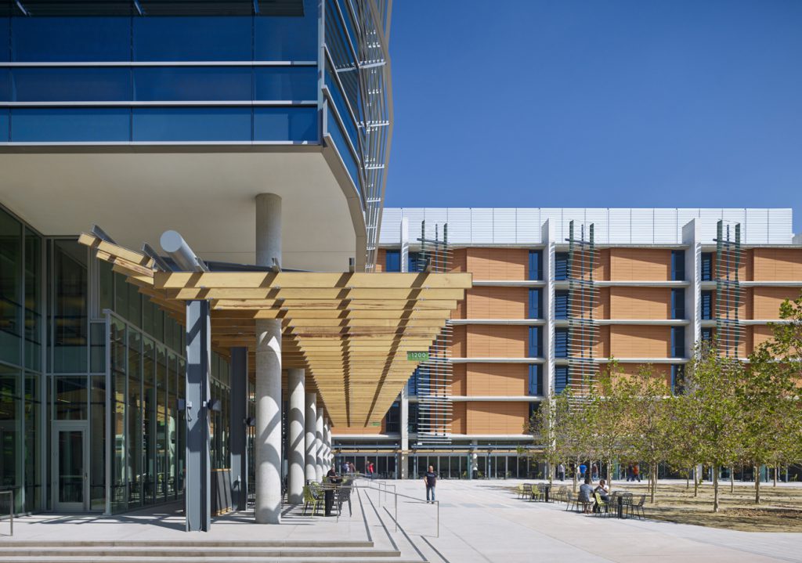
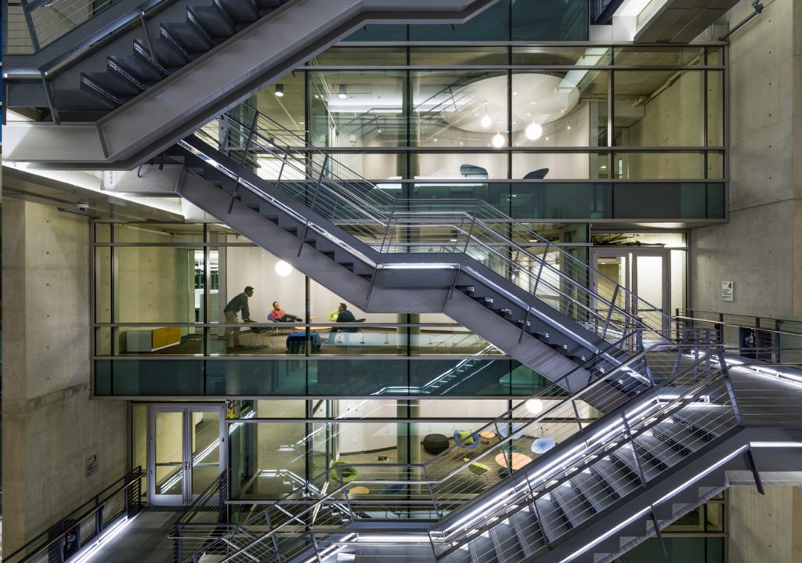
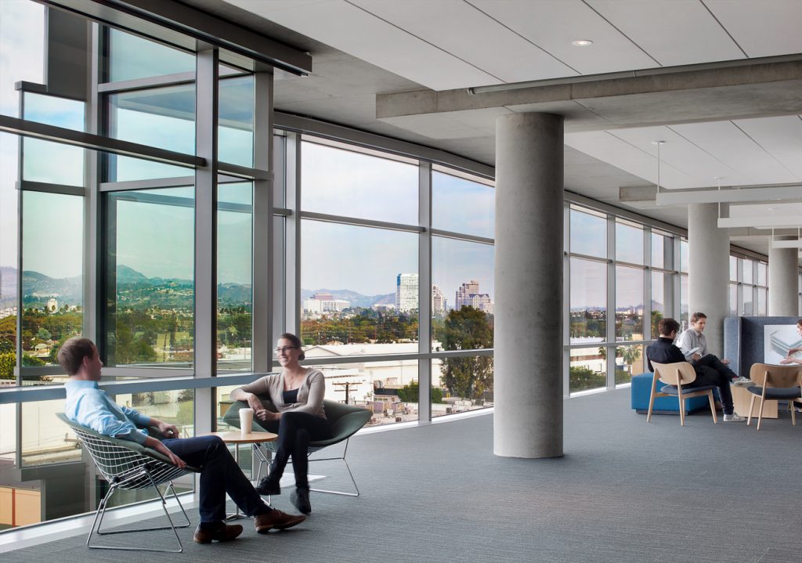
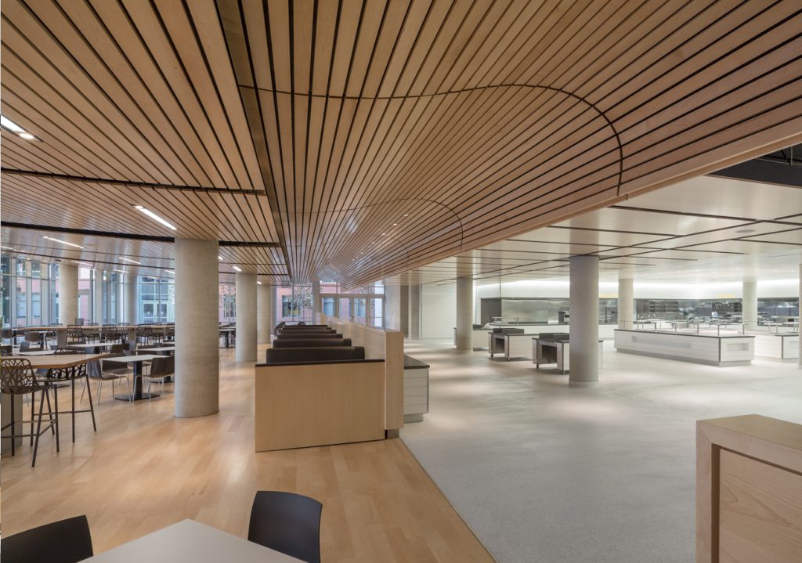
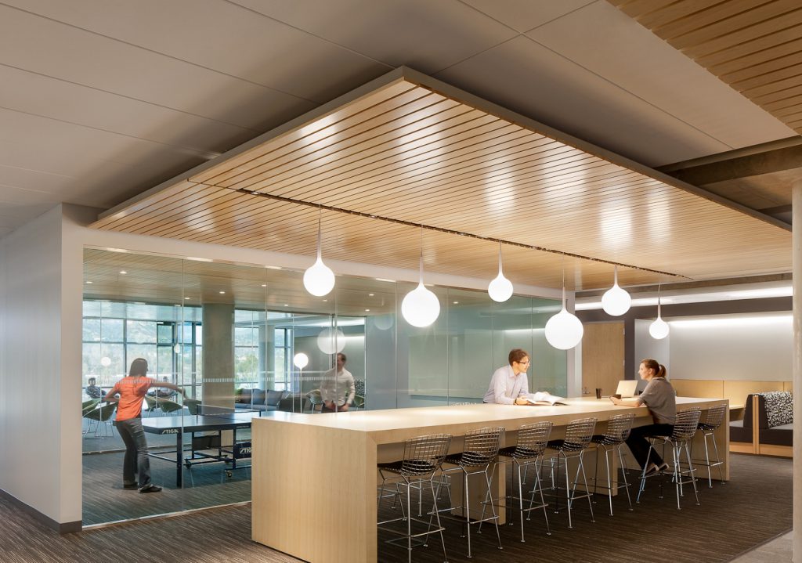
Disney GC3 Phase 2A Grand Central Creative Campus
CLIENT
Disney CORE Services
LOCATION
Glendale, CA
ARCHITECT
Bohlin Cywinski Jackson
PROJECT SIZE
338,000 sqft
The Disney GC3 Phase 2A project includes two buildings and one parking structure. The 6-story North building has 237,000 SF of office space. The 94,000 SF South building consist of one below and five above-grade levels with a central plant, cafeteria and offices. The parking structure has six above and one below-grade levels with 1260 stalls.
Disney GC3 Phase 2A Grand Central Creative Campus is LEED Platinum certified.

