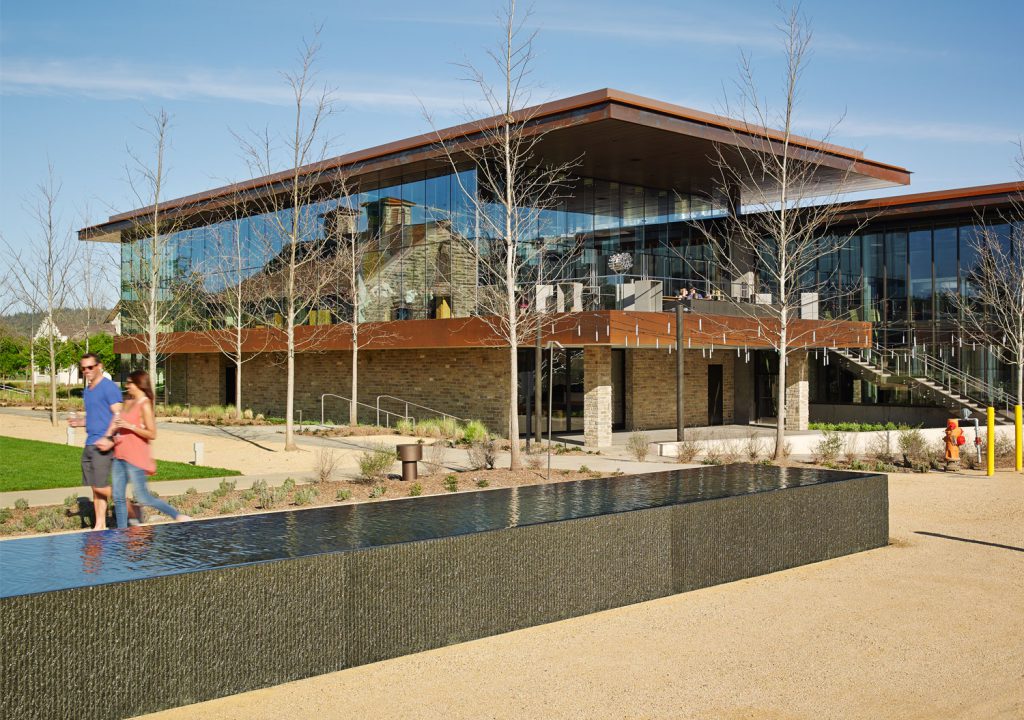
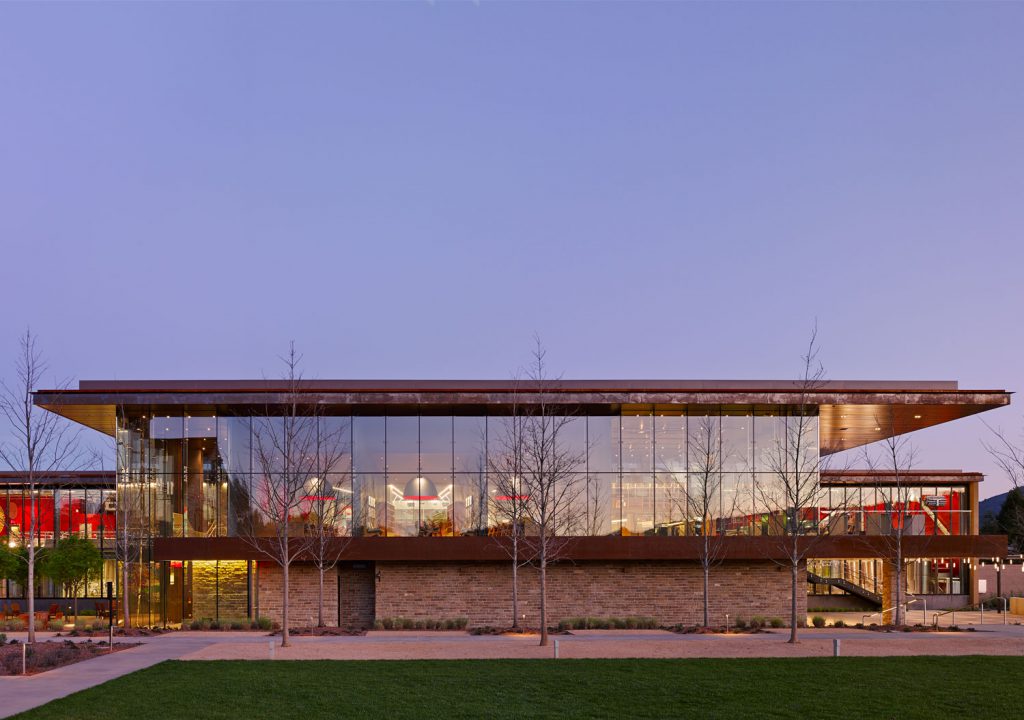
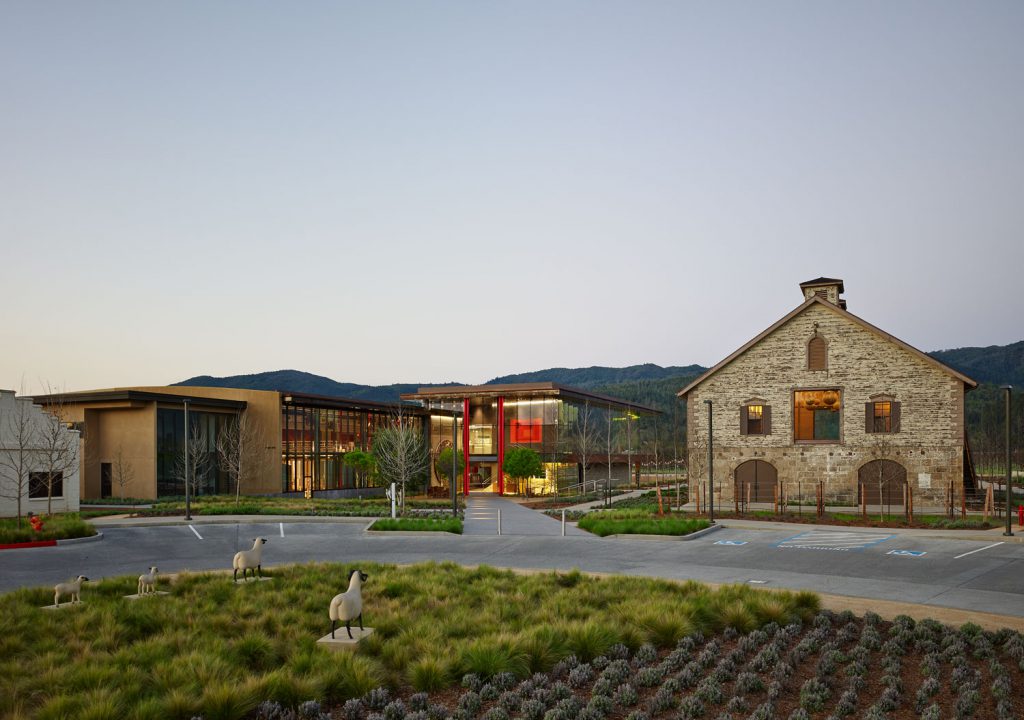
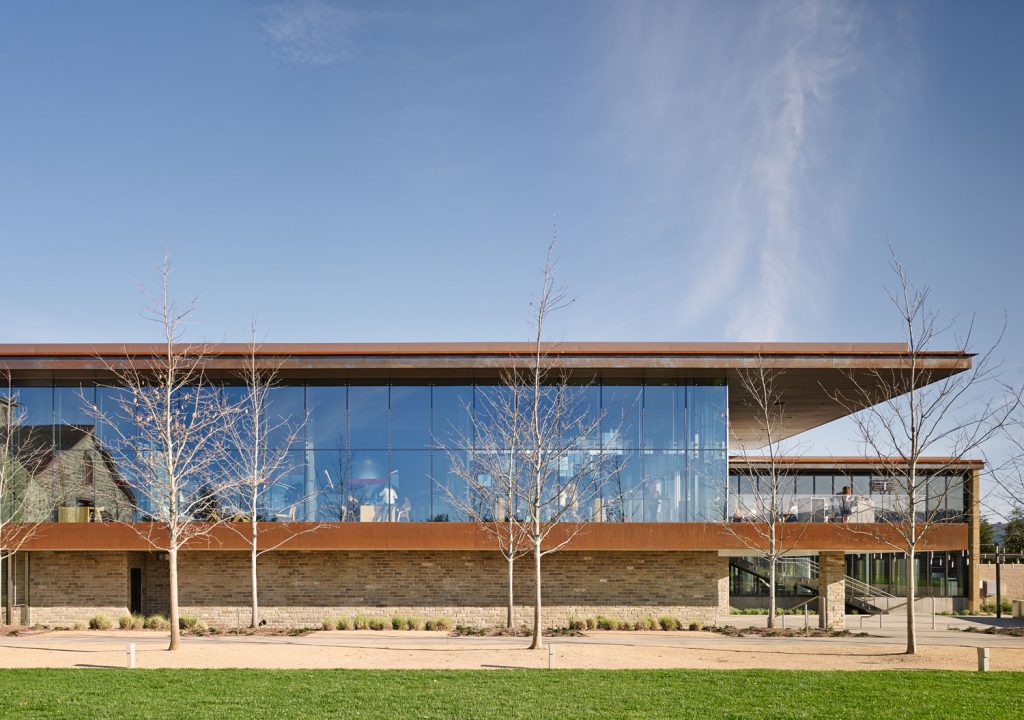
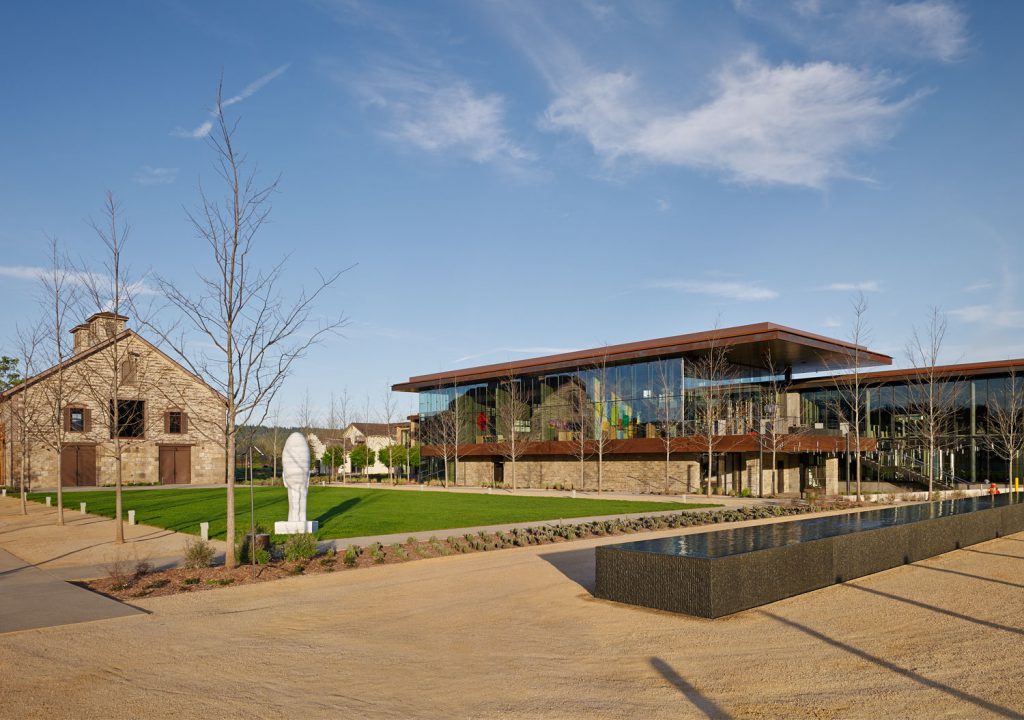
Hall Winery
CLIENT
The Hall Family
LOCATION
Saint Helena, CA
ARCHITECT
Frank Gehry, Signum Architecture, and LAIL Architects
PROJECT SIZE
214,390 sqft
The Hall Winery Phase 2 project included the creation of a state-of-the-art production building, barrel storage building and crush pad facilities. Eight acres of the site were developed to help support the winery’s visitor operations. The Hall Winery Phase 3 project consisted of a production building and a new hospitality building. The latter features a lobby, kitchen, public and private tasting rooms. Phase 3 of this project also included a new office building for winery employees.
This is the first California winery to receive a certification of LEED Gold.

