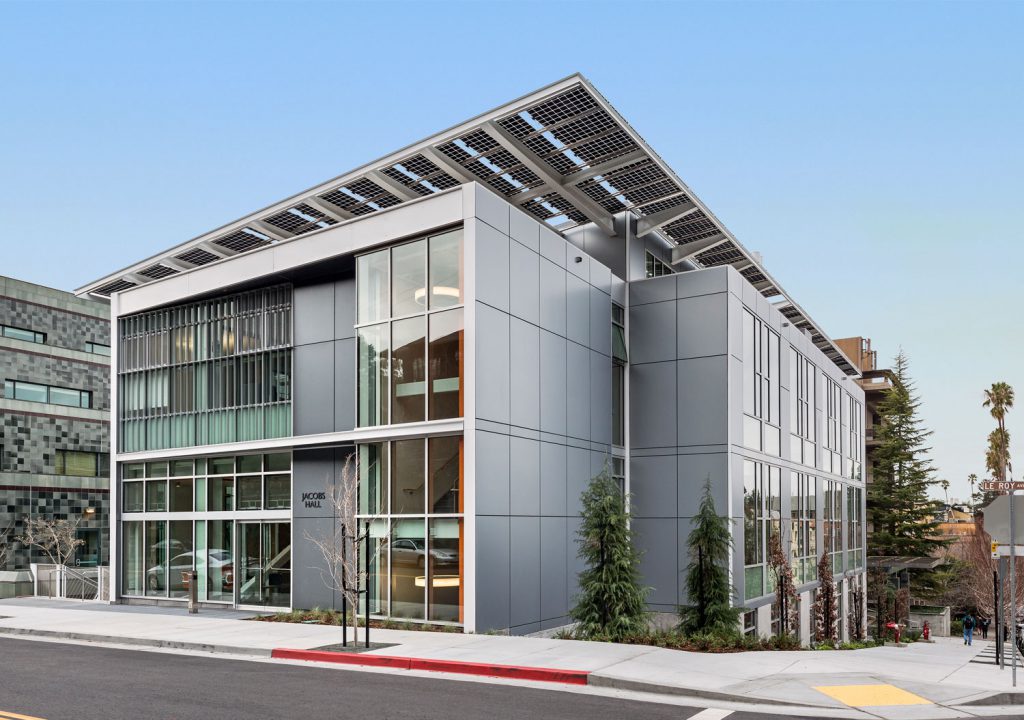
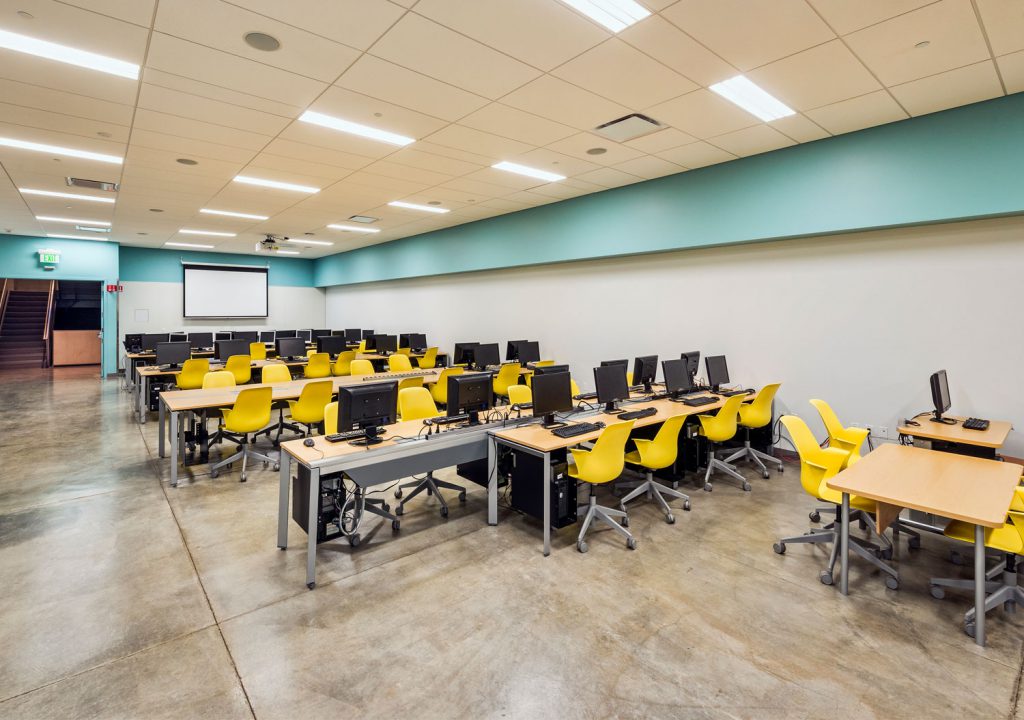
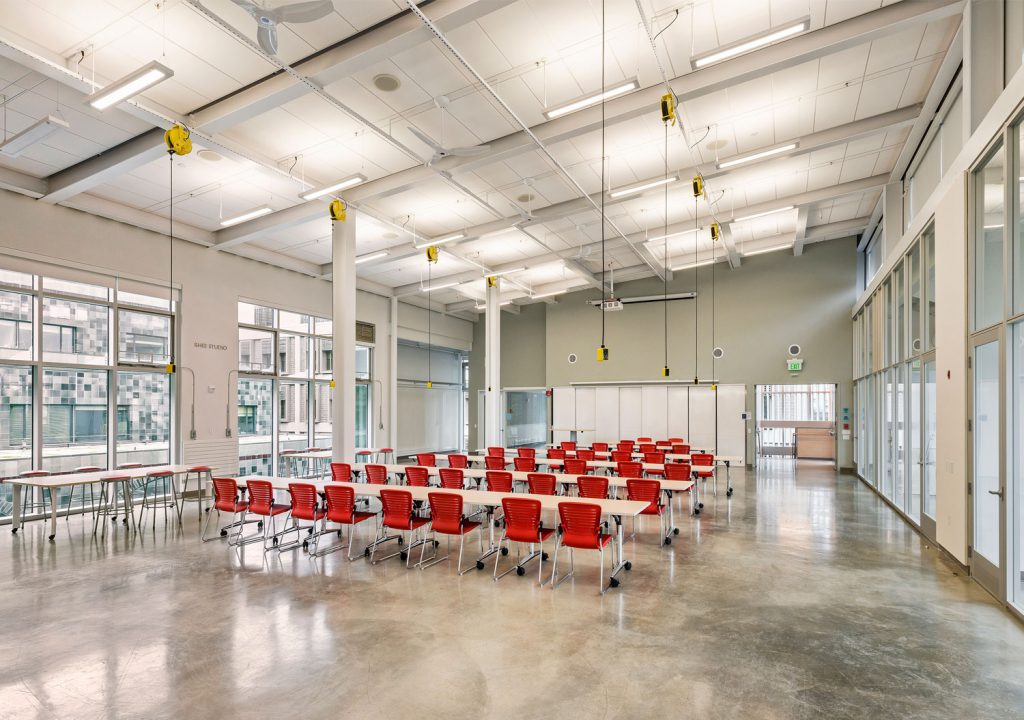
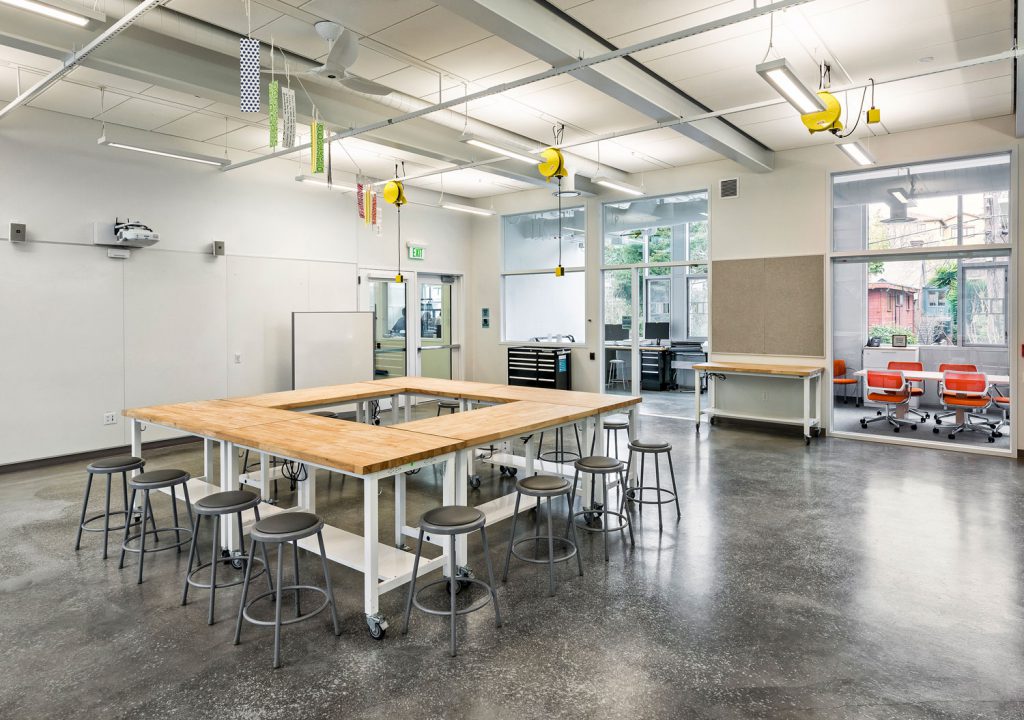
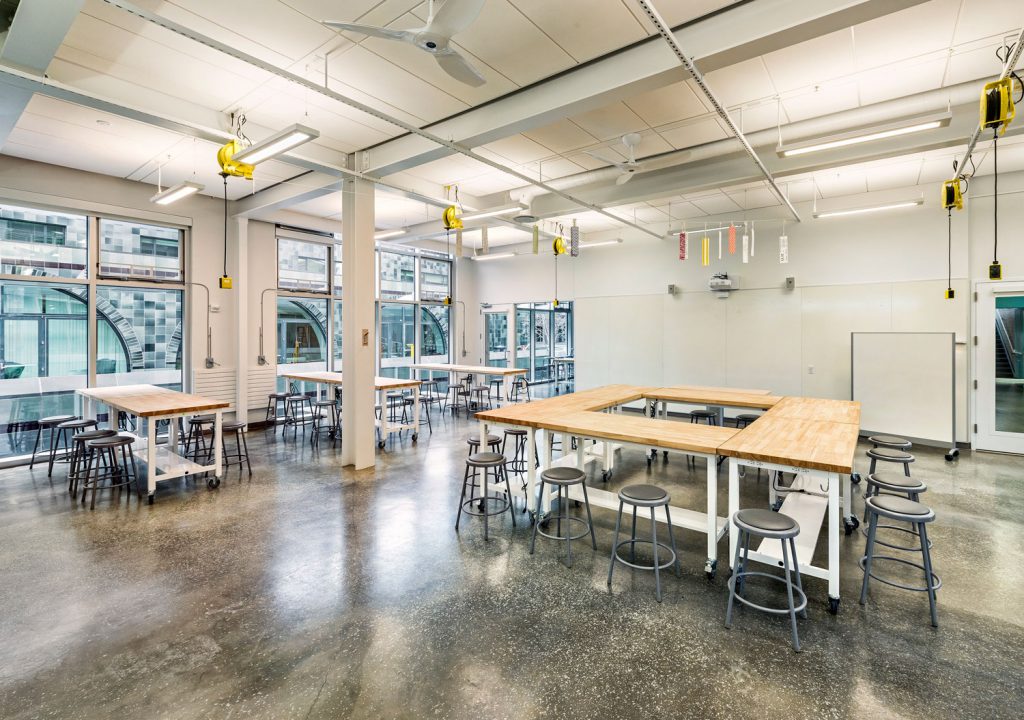
University of California, Berkeley (UCB) – Jacobs Hall
CLIENT
Regents of the University of California, Berkeley
LOCATION
Berkeley, CA
ARCHITECT
Leddy Maytum Stacy Architects
PROJECT SIZE
24,000 sqft
Jacobs Hall is a 24,000 sqft space housing the Jacobs Design Innovation Institute, whose mission is to re-energize design and manufacture innovation at a national level. The facility includes precision manufacturing labs with 3-D printers and other equipment, collaborative design studios, custom prototyping labs, a global ventures lab incubator, private and interactive workspaces, a student lounge, and exhibit space. The 3-story plus basement facility is located on the north side of Soda Hall and physically integrated at the ground and basement levels with both Soda and Etcheverry Halls.
University of California, Berkeley – Jacobs Hall will be LEED Platinum certified.

